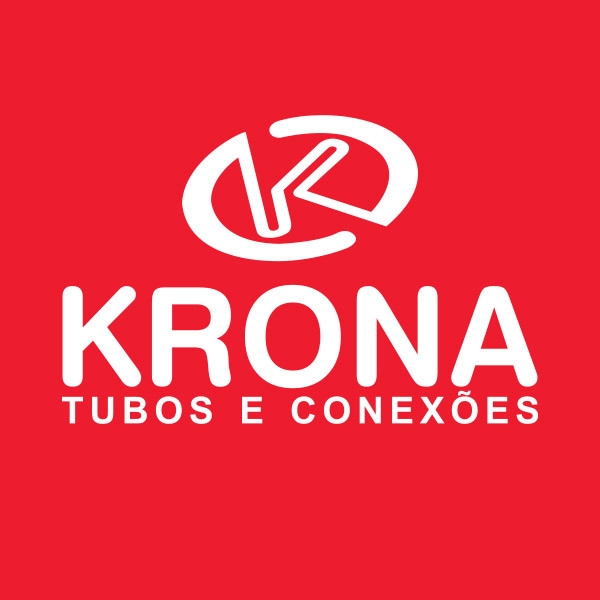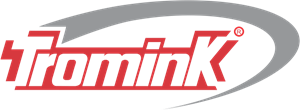1,000 active customers
worldwide
 Success Stories
Success Stories

Success Stories

We developed a custom digital twin, created on the Autodesk Platform Services (APS), alongside a mobile application tailored to the client’s needs. We used ACC APIs to connect asset databases to a Civil 3D model.
The Viewer interface simplifies detailed visualization of trail sections and associated assets, eliminating the need for CAD or BIM expertise, as interaction is done through the mobile app. During implementation, teams scan QR codes to identify assets on-site, providing project managers and owners with real-time updates via a web-based application.
This digital twin, powered by Autodesk Platform Services (APS), demonstrated that real-time contextual data visualization improves collaboration, helping projects stay on schedule and within budget.

We developed a seamless integration between Autodesk Construction Cloud (ACC) and Power BI, transforming complex construction data into dynamic, real-time dashboards. This solution enables project managers and stakeholders to track progress, monitor key performance indicators, and make data-driven decisions with ease. By consolidating data from multiple sources, our integration provides clear visual insights into project timelines, resource allocation, and overall efficiency. With automated updates and interactive analytics, teams can proactively address challenges, ensuring projects stay on schedule and within budget.
We developed a robust integration between Autodesk Construction Cloud (ACC) and NetSuite, streamlining inspection management and asset monitoring. This solution enables seamless data synchronization, ensuring real-time visibility into asset conditions, compliance status, and maintenance schedules. By automating workflows, teams can efficiently track inspections, generate reports, and manage resources with greater accuracy. With centralized data and intuitive dashboards, decision-makers gain actionable insights to optimize asset performance, reduce downtime, and enhance overall project efficiency.

We developed a powerful integration plugin connecting Autodesk Inventor with SAP, streamlining custom furniture order processing. This solution enables seamless data flow between design and manufacturing, automating bill of materials (BOM) generation, pricing calculations, and production planning. By synchronizing design specifications with SAP’s enterprise resource management system, manufacturers can reduce errors, accelerate order fulfillment, and optimize resource allocation. With real-time data updates and automated workflows, this integration enhances efficiency, ensures accurate cost estimation, and improves overall supply chain management.

We developed a seamless integration between Autodesk Construction Cloud (ACC) and Procore, optimizing BIM project file synchronization, RFIs, and submittals. This solution ensures real-time data consistency across platforms, allowing project teams to collaborate efficiently without version conflicts. RFIs and submittals are automatically synchronized, reducing manual data entry and improving response times. By streamlining document management and approval workflows, this integration enhances project transparency, minimizes errors, and accelerates decision-making, ultimately driving greater efficiency and project success.

We implemented a seamless integration between Autodesk Construction Cloud (ACC), Procore, and FTP servers, streamlining construction documentation management and RFI/submittal processing. This solution ensures real-time synchronization across platforms, enabling teams to efficiently track, share, and update critical project files. By automating data transfers and document workflows, it minimizes manual input, reduces errors, and accelerates approval cycles. With enhanced accessibility and centralized file management, stakeholders gain greater visibility, improving collaboration, compliance, and overall project efficiency.
We developed an advanced point cloud processing solution in AutoCAD, enabling precise 3D floor leveling discrepancy annotations. This technology allows construction and surveying teams to import, analyze, and visualize point cloud data directly within AutoCAD, identifying deviations in floor elevations with high accuracy. Automated annotation tools streamline discrepancy detection, reducing manual effort and improving quality control. By providing clear visual insights into floor leveling variations, this solution enhances decision-making, ensures compliance with design specifications, and improves overall construction accuracy.
We developed a seamless integration between Autodesk Construction Cloud (ACC) and RealPage, optimizing construction asset management. This solution enables real-time synchronization of asset data, streamlining tracking, maintenance scheduling, and lifecycle management. By automating data exchange between ACC and RealPage, project teams can efficiently manage equipment, materials, and resources, reducing downtime and operational costs. With centralized reporting and intuitive dashboards, stakeholders gain greater visibility into asset performance, ensuring projects stay on schedule and within budget.
We developed an advanced online configurator for sliding door processing, seamlessly integrated with a Revit plugin to generate RVT projects on demand. This solution allows users to customize door specifications, including dimensions, materials, and hardware, through an intuitive web interface. Once configured, the system automatically creates a detailed Revit model, ensuring accuracy and consistency in project documentation. By streamlining the design-to-production workflow, this integration reduces manual modeling time, minimizes errors, and accelerates project delivery, enhancing efficiency for architects, engineers, and manufacturers.
We developed a custom AutoCAD plugin specifically designed for auditorium design and detailing in cinemas, stadiums, and public spaces. This powerful tool streamlines the creation of complex seating layouts, stage configurations, acoustics optimization, and structural details, all tailored to the unique requirements of large-scale venues. With intuitive features that automate dimensioning, space planning, and component placement, the plugin enhances design accuracy and speeds up the drafting process. By simplifying the design workflow, it allows architects and engineers to focus on creativity while ensuring precision and efficiency in their projects.

We developed a comprehensive solution for the creation and maintenance of a BIM model catalog tailored for projects in AutoCAD and Revit. Fully integrated with an online configurator and sales system, this powerful tool streamlines the management of digital assets, ensuring consistency, accuracy, and efficiency across all design phases. With advanced features for seamless model updates, automated data synchronization, and real-time customization, it simplifies workflow complexities while enhancing collaboration between designers, engineers, and sales teams. By bridging the gap between design and procurement, this solution optimizes project execution, reduces errors, and accelerates decision-making in the AEC industry.

The TigreBIM plugin, formerly known as TigreCAD, has been developed by Ofcdesk for over 12 years and is offered free of charge to designers worldwide to assist in engineering and architecture projects. Standing out for its comprehensive graphical interface and toolset for sewage and water system designs, TigreBIM is essential. Its popularity is evident, being used in 70% of small-scale plumbing projects in Brazil. In our partnership with Tigre, we handle content creation, catalog organization, and asset distribution through their website and plugins. This ensures complete support for our clients’ asset lifecycle.

The KronaBIM plugin, now enhanced with an updated MEP system, is freely available to designers to simplify engineering and architectural projects. It features a comprehensive graphical interface and specialized tools for calculations in sewage, water, and pump system designs. KronaBIM is innovative in sponsoring paid tools for its partners and designers. Additionally, we provide monthly training courses and ongoing support. Our partnership covers everything from family creation and catalog management to organization and distribution across multiple platforms, including Krona’s website and our plugins, ensuring full support for the asset lifecycle.

For the Tromink project, we created fully parametric families aligned with industry standards, including complex families with connectors and configurable options. We developed a custom Revit Plugin to manage and configure an advanced grain storage unit layout, covering various equipment, engineering standards, calculations, and integration with external processes. Besides automating creation, the plugin integrates with the company’s internal systems and ERP (SAP), enabling more efficient and streamlined workflow management. This approach enhances productivity and ensures project quality from planning to execution. The success of this project was highlighted at Autodesk University 2023, presented by our CTO Fernando Malard.

We developed a custom Revit plugin to ease the creation of openings in slabs, beams, and columns based on customizable rules. We used the Revit structural model as a reference and integrated MEP projects in Revit and IFC formats. The plugin automates the opening creation process by identifying intersections and automatically defining appropriate configurations. Beyond automation, it also allows verification of existing projects, ensuring openings comply with the same custom rules.
A custom Revit plugin was developed to connect the engineering design team with the proprietary inventory system. Since these aluminum formworks require complex logistics—involving costs, transportation, maintenance, and more—we created an AI-based algorithm inside Revit. This algorithm processes the aluminum formwork design, simultaneously considering all variables and generating hundreds of solutions in just seconds.